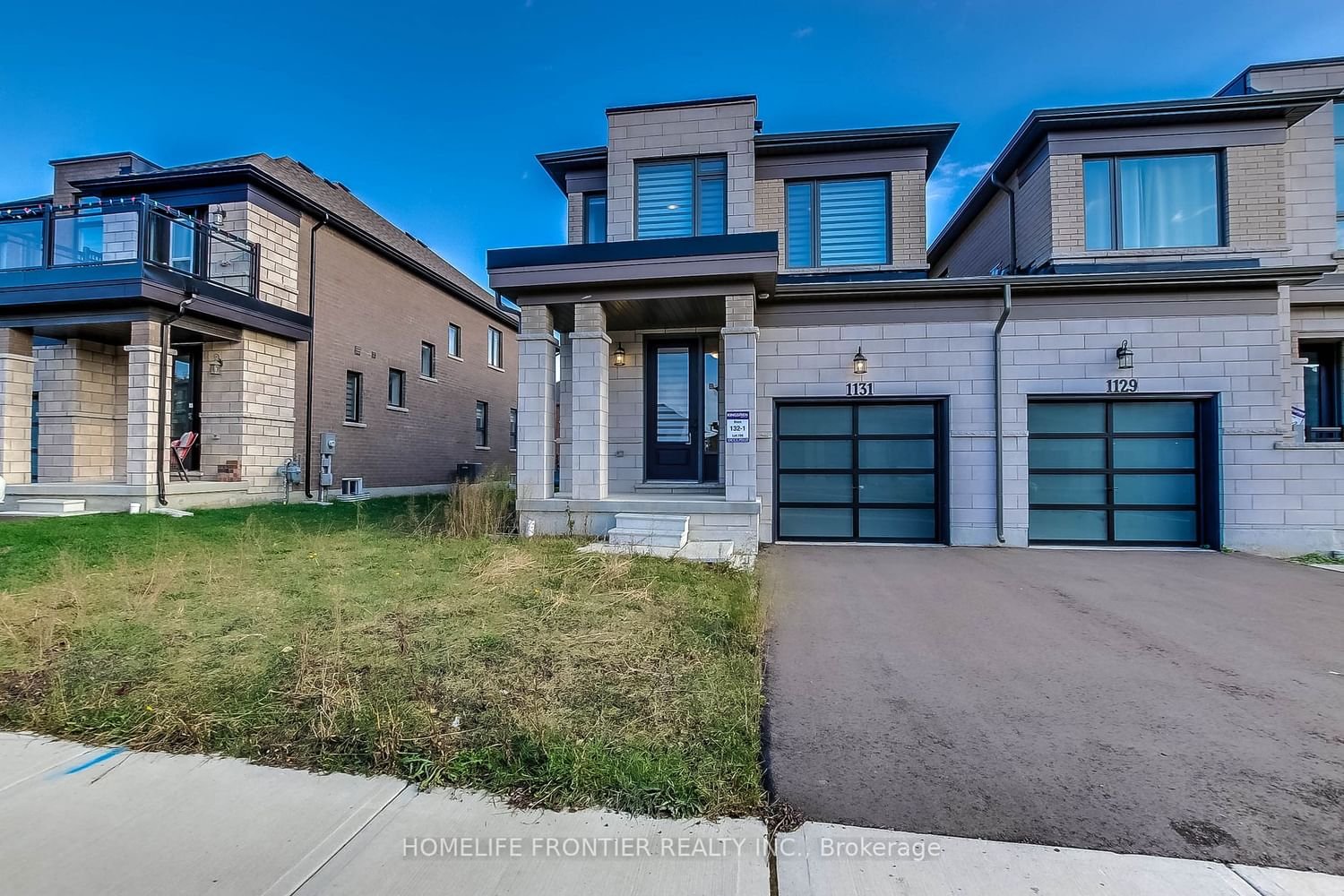$745,900
$***,***
4-Bed
3-Bath
2000-2500 Sq. ft
Listed on 11/14/23
Listed by HOMELIFE FRONTIER REALTY INC.
Absolutely Beautiful, Bright and Spacious (2300 sf +) End Unit Freehold Townhome. Only Attached By Garage on One Side - Feels like a Detached Home! Features 9 Ft Ceilings on Main Floor and Smooth Ceilings Throughout! Hardwood Floors on Main Floor and Upstairs Hallway. Large Living Room with Gas Fireplace, Large Windows and W/Out to Extra Large Backyard! Dining Room with Pantry! Upgraded Kitchen W/Centre Island! Spacious 2nd Floor Laundry and 4 Large Bedrooms! Primary Bdr with 5-piece En-suite! Large Energy Efficient Windows Make this House Super Bright & Welcoming! Freshly Painted! A truly Amazing Family Home located on a quiet street in a Great New Community! Conveniently Located in Close Proximity to Shopping, Restaurants, Hwy 401, Schools, Parks, Hospital and Pittock Conservation Area.
Existing Stainless Steel Appliances: Fridge, Stove, Build-In Dishwasher. White Washer and Dryer. A/C. All Existing Custom Made Zebra Blinds, All Existing Light Fixtures.
X7298832
Att/Row/Twnhouse, 2-Storey
2000-2500
9
4
3
1
Attached
3
0-5
Central Air
Full, Unfinished
N
Brick
Forced Air
Y
$4,117.00 (2023)
118.11x31.92 (Feet)
